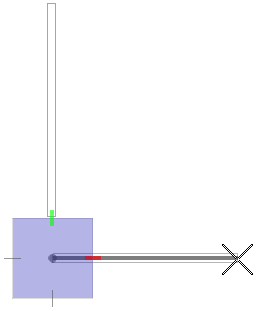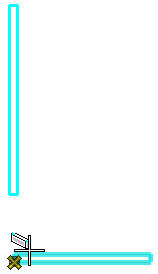Create a mitred joint between two concrete beams
-
Create a design where two concrete beams are placed in an
L shaped configuration.
First, select
 (
Steel Beam ). Select
Beam | Concrete catalog type from the top of
the placement dialog.
(
Steel Beam ). Select
Beam | Concrete catalog type from the top of
the placement dialog.
- In the Placement ribbon tab, set the Place By setting to Two Points. Disable Automatic End Trim.
- Maximize window 1, the top view, and strive to place an unconnected L formation. Be sure AccuDraw is activated. Click to enter the first point of the beam, and in the Y-axis direction, move your pointer approximately -25 feet. Enter a data point to place the end point. Click Reset.
- Now place your pointer near to the bottom end of the first beam, but below it, as shown in the example. Click to enter the first point of the second beam.
- Move your pointer to the right, and in the X-axis direction, approximately 18 feet, enter a data point to place the end point. Click the Reset button.
-
Select the
 (
Connect Forms).
(
Connect Forms).
The status bar prompts you to select the first form, so select the vertical beam with a data point. As you select the second form with a data point, OpenBuildings Station Designer automatically joins the two beams, and creates a miter joint.



